VILLA NOTIA - ERESSOS
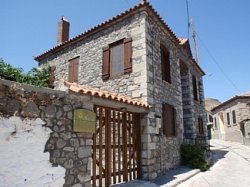
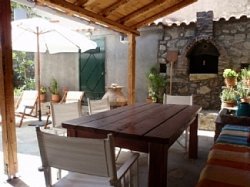
This house was impeccably and lovingly restored to the highest standards in 2007 using natural materials of stone and wood, and with full attention to the architectural style of an old Greek residence. Although traditional in style, with handcrafted furniture and fittings designed by the owners, it conforms to the demands of a modern residence with all necessary conforts including central heating, and DSL fast internet connection.
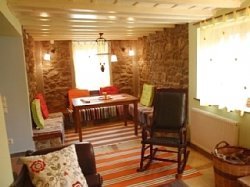
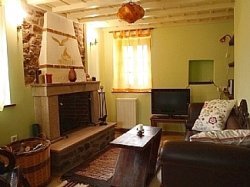
It is situated in the middle of the preserved traditional area of Eresos close to the Byzantine church of the Virgin Mary (circa.1100AD).The ambience of the area is peaceful and tranquil, but is just a 5 minute walk from the central square with its market, tavernas and traditional cafe under the old plane trees. It is 3 miles from the beautiful beach and centre of Skala Eresou.
Villa Notia is suitable for family or/and friends that want to share the peace and serenity of life in a traditional Greek village.Children have a large outdoor yard to play while adults can relax under the shady pergola. Villa Notia is suitable for winter time also and an ideal home for someone who is interested in working from long distance abroad for certain season. Two mountain bikes are included in the house facilities for trekking around the picturesque valley and quiet distance beach in the area.
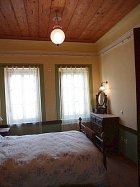
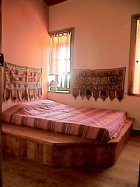
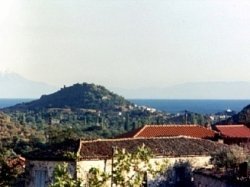
Eresos is a traditional mountain village with narrow streets and paths, parking area is about 50 m from villa and there is no bedroom downstairs. The outdoor yard is paved with stones, with stone benches and small stone walls with a flower garden, there is an open air roofed, dinning area next to the old stone oven restored and absolutely functional, where someone can cook traditional recipes or bake bread or pizza. A large table for 10 people is placed. Sunbeds under an umbrella for relaxing in the yard are available.
| Bedrooms: | Bedroom 1 with double bed. Auxiliary bedroom 2 with one sofa/sigle bed, connected with inner double door as en-suite sitting/study room to bedroom 1, extra door to corridor. Bedroom 3 with double bed. Bedroom 4 with double bed. |
| Bathrooms: | Auxiliary bathroom with shower over, sink, wc on first level. Large elegant bathroom on ground level built with stones and old ceramics with bath/shower over, sink, wc, closets, washing machine/dryer. |
| Kitchen: | Cooker, oven, fridge/freezer, coffee machine, fully equipped utensils etc. |
| Utility Room: | Iron and ironing board, washing machine/dryer, hoover etc. |
| Living Rooms: | Downstairs lounge with comfortable sofa, old style rocking chair around the fireplace, TV, DVD & CD stereo system, dinning/chill out area with round stone and wood covered bench with table in monastery style. Outdoor dining area with large table. |
| Other: | Upstairs, the large elegant corridor among the bedrooms which leads to the main entrance of the house, lines with bedroom 4, which easily can be converted to winter lounge room due to the hand made sofa/bed, equipped with TV, DVD set. |
| Cleaning/towels/ linen/maid service: | All bedlinen and bath towels are supplied and changed mid-week. The cleaning lady is due once a week, for more frequent cleaning service will be on your request. |
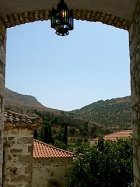 Amenities/Facilities provided
Amenities/Facilities provided Hob/stove, oven, fridge/freezer, washing machine, iron/ironing board, tv, telephone, internet access, central heating, room fans, barbecue, pets accepted
This property can be booked only with a minimum stay of 7 days (one week).
Description and photographs copyright © Sappho Travel 1999-2021